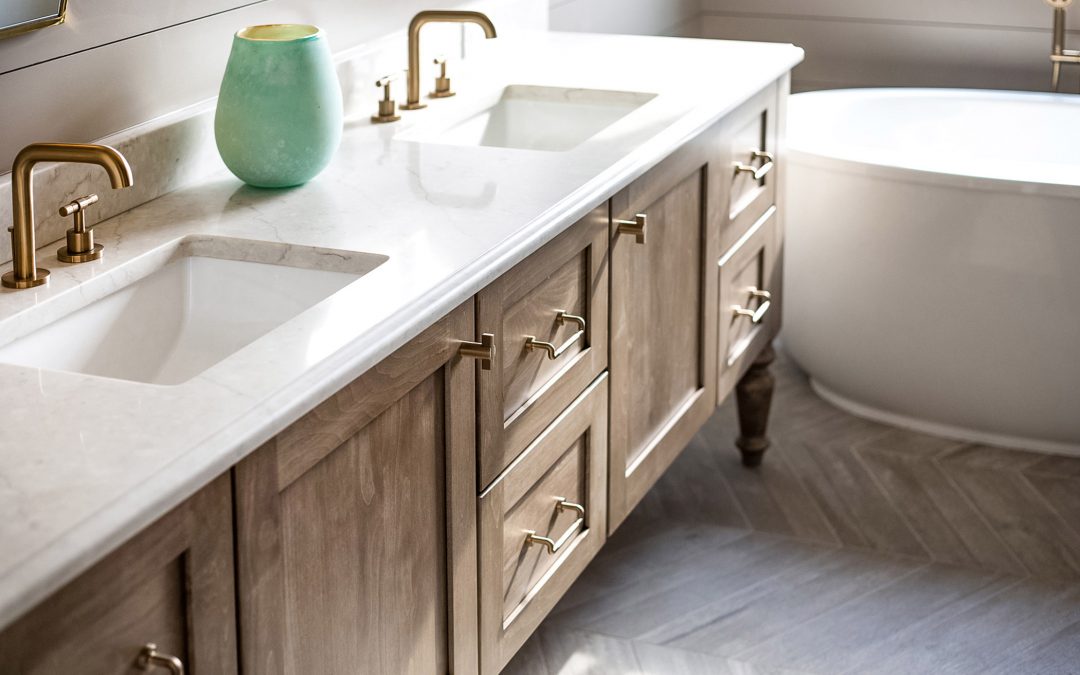
1. Understanding the big picture
Successful kitchen designs stay in harmony with the rest of the house
What’s the first step when planning a stylish, functional, enjoyable kitchen? Most people would start by creating a wish list, compiling clippings of design ideas, or perhaps establishing a budget. While these are all great ways to get your kitchen remodel rolling, I believe it’s important to back up and look at the big picture. Let me explain.
GOING OVERBOARD WITH A “DREAM KITCHEN” CAN BECOME A DESIGN NIGHTMARE.
Establishing scale
Most of us want more space in our kitchen, regardless of how much storage, square feet of countertops, or power outlets we have. If you are contemplating a major renovation that would dramatically expand the size of your kitchen, take time to consider the scale of other rooms in your home. Will your kitchen now be out of proportion when compared to your dining and living spaces, or are you bringing an undersized kitchen up to par with the rest of the house? If you are upsizing the room, can you extend the usable space of adjacent rooms as well? If your kitchen feels cramped, is it possible to open up a wall into another room to create a more open feel without having to move exterior walls?
Evaluating layout
Where is your kitchen located in your floor plan? How does your family walk through the room? Do you have traffic flow issues because of tight spaces or doorways? Improving flow and creating a more open feel can start with simple adjustments. If you have a door to the kitchen that is never closed, you can remove the door and trim to gain back a few precious inches without changing the overall size of the doorway.
Defining purpose
Kitchens often aren’t just for cooking. Does your kitchen play a role that might typically be performed by another room? How does your family use the space? Is it a spot for meals? Conversations? For homework or working from home? What gets “dumped” in the kitchen? Backpacks? Laptops? That gigantic 48-pack of paper towels you couldn’t resist?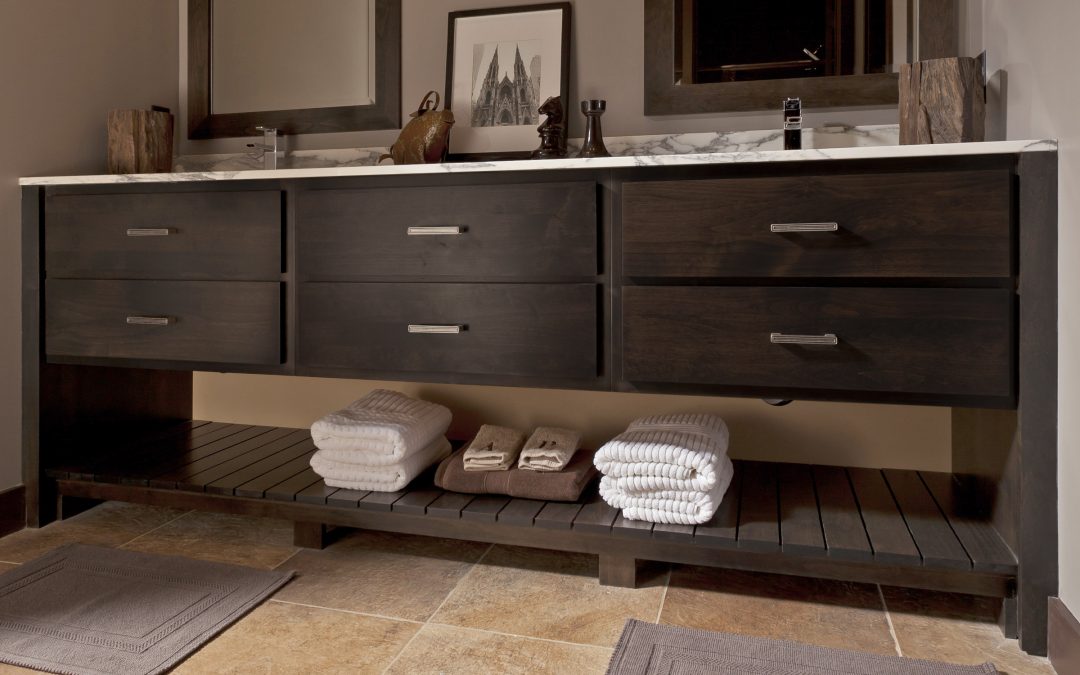
2. Defining the project
Next steps before starting your new project.
After carefully considering how the layout, style, and purpose of your kitchen fits with the rest of the house, it’s time to define your kitchen renovation project by assessing your unique priorities, identifying the spaces that will be impacted by the renovation, seeking opportunities to optimize your budget, and applying the information you gleaned from Step One.
Assessing your current and future needs
If you’re preparing to renovate your kitchen, you should already have a good grasp on your current needs. After living with your kitchen for awhile, you’ve discovered where traffic jams occur, which cabinets get cramped, and the spaces that go underutilized. While your mental wish list undoubtedly addresses the shortcomings of your kitchen for current needs, your remodeled kitchen should be designed to serve your future needs as well. Will there be changes in your family over the coming years? Are you planning to have children? Will kids be leaving the house? Who and how many people will be eating, cooking, and working in and around the kitchen? Will your family have accessibility needs over the coming years?PLAN FOR THE ROAD AHEAD AND YOUR KITCHEN WILL ACCOMMODATE YOU IN THE FUTURE
Determining affected rooms
Looking for opportunities to save
Any kitchen renovation will require certain things; demolition, cleanup, an electrician, a plumber, and lots of workers on-site. Once you have a team at your home for your kitchen remodel, it may be cost-effective—and in some cases necessary—to utilize them for additional projects.Applying what we learned from “Step One”
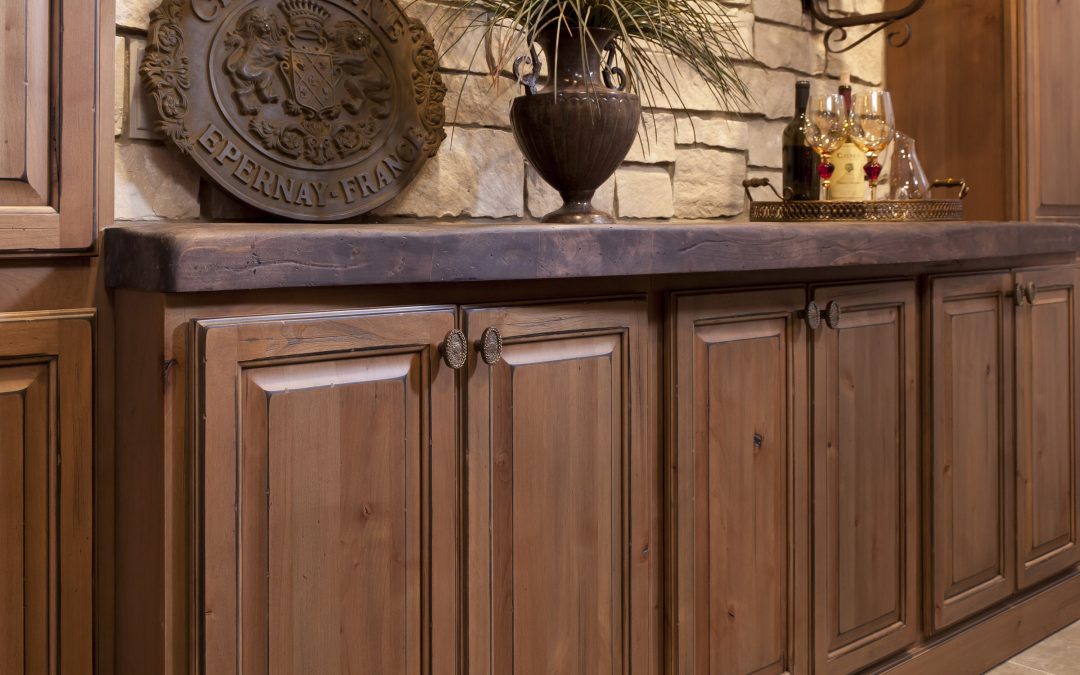
3. Identifying a style
Zeroing in on a style
In step one of the design process, we contemplated how the layout, style, and purpose of your kitchen fits with the rest of your house. Step two focused on identifying priorities, seeking opportunities to optimize your budget, and pulling together a big picture plan. Step three of the design process focuses on identifying a kitchen style. Whether you’re working with an interior designer or taking on the project yourself, you will need to spend some time researching your options in order to choose the look that works best for your home. In many ways, your kitchen should flow with the style and era of your home, but there are still opportunities to express your individuality. Dozens of style names such as country, cottage, modern, traditional, and Tuscan help define the specific style choices, but you can start with even more basic questions. Do you like sleek lines or ornate details? Do you like natural woods or painted surfaces? Are you all about cool, or all about cozy? Does your kitchen need to match or harmonize with a dominant style like arts and crafts, modern, or Victorian that’s prominent in the rest of your home?
Resources to aid in your exploration
Sound overwhelming? Fortunately, you have a number of great resources at your disposal to inspire you. Even before you get professional advice from a designer, you can familiarize yourself with popular styles. Start exploring on Pinterest.com and Houzz.com, which contains thousands of neatly categorized photos. Often you will get more results than you expected. A search for “red galley kitchen,” for instance, returned 6,967 results.

4. Hiring a kitchen designer
Finding the right kitchen designer doesn’t have to be challenging
In step one of the design process, we contemplated how the layout, style, and purpose of your kitchen fits with the rest of your house. Step two focused on identifying priorities, seeking opportunities to optimize your budget, and pulling together a big picture plan. Step three helped you identify a kitchen style.
Step four of the design process focuses on selecting a professional kitchen designer. Hiring a kitchen designer in most cases will be money well spent. Beyond just assisting you through the myriad of decisions related to your remodel, a designer can introduce fashion-forward colors and finishes that will keep your kitchen looking fresh and up-to-date for years to come. Even better, professional designers are experts at assessing the needs of homeowners and planning out spaces that provide the storage, functionality, and configuration that will make a renovation a successful one. Their contributions can help bring the project to completion on time and within budget.
When you hire a kitchen designer, you have two choices: A designer who focuses just on design, or one who works as a contractor and will handle the entire project. If you choose a designer who specializes in just design, you will be responsible for choosing a contractor to implement the design – although the designer may be able to provide a list of recommended firms.
Don’t be shy. Interview a number of designers, and don’t be afraid to ask questions about their experience, working process, and qualifications. The following are some key pieces of information you should take into consideration when choosing your kitchen designer.
Determine qualifications
Not everyone who claims to be a kitchen designer has the experience and credentials to back up that statement. Many professional designers have certifications from trade organizations focused on providing training for kitchen and bath specialists. A good designer is a knowledgeable designer, so look for someone who regularly attends education sessions and industry trade shows to keep up-to-date with the latest techniques, products, and styles.Chat with past clients
Identify your role
The ideal design for a client’s home isn’t what is best for the designer, but what is best for you. It’s important that even though you’re handing off some of the planning and design choices to a professional, you remain an integral part of the planning process.
5. Making informed budget decisions
Careful planning will keep you from having to dip into the piggy bank
In step one of the design process, we contemplated how the layout, style, and purpose of your kitchen fits with the rest of your house. Step two focused on identifying priorities, seeking opportunities to optimize your budget, and pulling together a big picture plan. Step three helped you identify a kitchen style, and step four explained how to hire a designer. Step five of the design process addresses working within your budget and making informed decisions. After you’ve spent some time working out the scope of your renovation and have begun consulting with a designer to get a better feel for the overall cost, it’s time to lock down your budget and put together a plan that gives you the kitchen you need without breaking the bank. It isn’t the most exciting part of a kitchen renovation, but it’s essential for identifying what is and is not realistic for your project. Some time spent on budgeting now will give you helpful rules for making decisions as you proceed and will keep your project from turning into a money monster.Coming up with an estimated cost
Your kitchen designer will be able to provide some average costs for remodels of your size and style. Note that national averages are just that, averages, and that costs in your area may vary drastically according to location, availability of labor, and even shipping costs. Be sure to seek out local numbers if possible. Talk to your friends and family who have undertaken similar projects. Speak to clients of your kitchen designer or contractor to compare notes.What should I spend?
Take some time to examine your finances and establish exactly how much you can afford to spend. Then ask yourself, “How long do I plan to stay in my home?” Typically, if you plan on staying in your home for five or fewer years, then the renovation should be considered improvements on investment. If you will be there longer, your renovation should focus on what will best serve you and your family. If you’re trending towards improvements on investment, your renovation might focus on facelifting aspects of the kitchen like installing new countertops or repainting, but may be more extensive. Does your kitchen desperately need a renovation to be attractive to potential buyers? You may still find yourself undertaking a major renovation, but the choices you make and the budget you set will reflect the goal of maximizing the bang for your buck and spending less on the little touches that you personally might prefer. If you will be staying in your home, your budget is less a matter of investing in real estate and more investing in your enjoyment of the home. That doesn’t mean, however, that you should run wild with the checkbook. You can give your family an amazing, personalized kitchen while staying on track with spending. Regardless of when you will be moving, it makes sense to be familiar with similar renovation projects in your neighborhood. How did kitchen remodels affect the value of neighboring houses? Is your neighborhood expensive or more modest? Would a large renovation project be well-matched to the value of the homes in your neighborhood or do you run the risk of over-improving your property?Where to put the money?
A kitchen renovation brings along many places to spend your budget. It’s smart to spend some time thinking about what items matter the most to you and which areas may be suited for cost savings. Do you need the highest-end lighting or would a lower-cost look alike work just as well at a quarter of the price? Should you focus on adding gadgets or on key elements that are hard to replace down the line? Put an emphasis on the things you don’t want to replace again. Quality cabinetry, good flooring, and professional tile work are three places that will impact the value and enjoyment of your kitchen and can be really frustrating and expensive to replace down the line. In contrast, cabinet hardware, appliances, and lighting are far easier to upgrade at a later date. If you’re tight on cash, focus on essentials and consider upgrading the easy-to-change items when your kitchen just needs a refresher.Plan for the unexpected
Don’t rush to spend every dollar in your preliminary budget. You will undoubtedly encounter a surprise or two once walls and floors are opened up. While these unexpected costs can be frustrating, it usually means addressing and solving a problem before it becomes a disaster or risk for your family, so it’s money well spent even if it isn’t a lot of fun. Beware of budget creep, where the list of items getting replaced or repaired slowly gets longer as you encounter more little projects. These add-ons can seem minimal at the time, but they add up quickly. Establishing a budget isn’t easy, and probably isn’t the most exciting part of the remodel process. But having a plan will give you helpful guidelines for making smart decisions, and will ultimately help you get the kitchen that makes the most sense for your home and your family.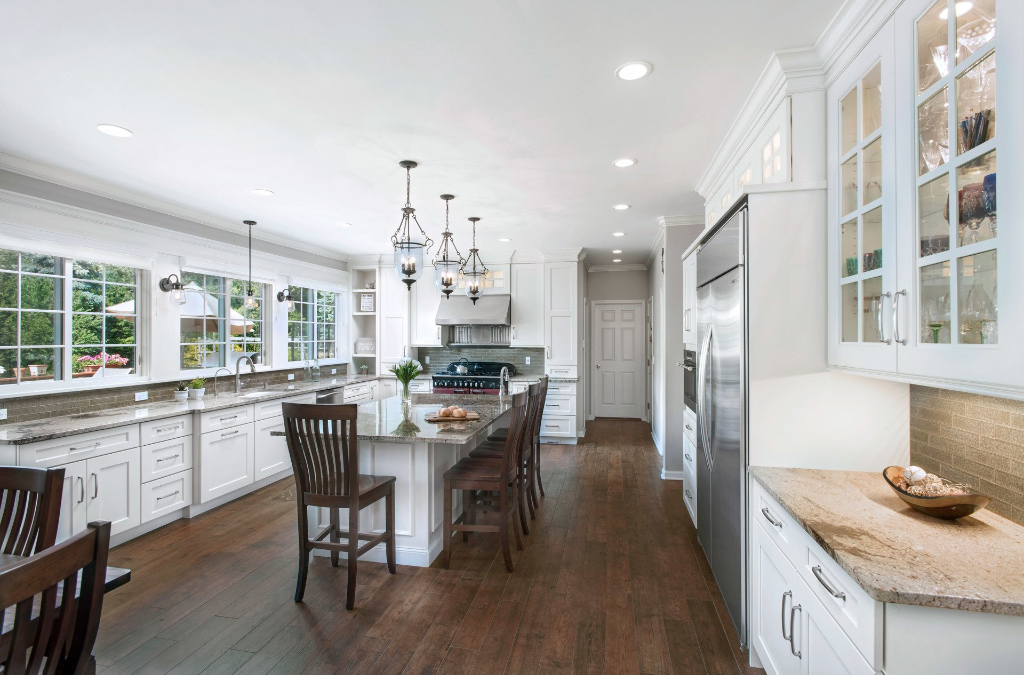
6. Renovation challenges
Design failures
Everyone has stepped into a bad kitchen and thought, “Who designed this?” Some common mistakes made during the kitchen design process include:- Poor workflow. Kitchens are task-focused rooms, so designing for daily activities is essential. But even if the key access areas – sink, cook top, refrigerator – are properly placed, workflow can be hampered by poor positioning and scaling of other elements in the room. Sometimes the desire for one feature can impair usability of the kitchen. A center island is a popular way to increase work space, but making an island too big can reduce its usefulness. The work surface can become too large to use effectively, and the island itself will become a cumbersome barrier to walk around. Overemphasizing the desire for “more work space” results in a crowded kitchen with impaired workflow.
- The wrong type of storage. Many kitchens don’t need more storage; they need better storage. Without discussing your family’s unique storage needs with your kitchen designer, you may end up with the wrong shelving and drawer configurations, or inefficient placement of essential cabinetry.
- Cramped walkways. Putting too much or the wrong scale of cabinetry into a room can result in narrow work aisles. While your local building codes may allow for a narrow space between the range and other objects, remember that minimums are just that – the absolute minimum you should consider for your kitchen. Narrow aisles will cause traffic jams when more than one person in your family attempts to use the kitchen simultaneously.
- Awkward or limited outlets and switches. Power outlets always seem to be at a premium in kitchens. Not only are we using them to power our coffee makers and mixers; we plug in our phones, laptops, radios, and dozens of other gadgets. Adding outlets is inexpensive, particularly while other electrical work is being performed, so make sure you have access to power everywhere you will want it. Frequently, kitchen renovation plans don’t address how the flow of the space will change if cabinetry is being reconfigured. Remember that light switches may need to be moved for convenient access.
Changing plans
The old saying, “Hindsight is 20/20” applies to kitchen renovations as well. Many homeowners who didn’t devote ample time to thinking through their requirements discover that they overlooked essential features during the planning phase. While some changes are easily and inexpensively incorporated into the plan, other alterations can be budget busters and add substantial time onto the project’s duration.Unanticipated complications
Inaccurate bids
- Underestimating hours. Labor costs comprise a substantial portion of any renovation project’s budget. Talk to your contractor to get a handle on exactly who will be working on every phase of the project and how much time will be allotted. Ask if the bid is fixed. Should additional time be required to complete the project, find out how that would be billed and what allowances would be made for small overages. Ask your contractor to explain how you will differentiate between added hours of work due to changes you request and added hours due to workers simply exceeding the contract’s estimates.
- Omissions. Did your contractor neglect to include a few essential SharkBite valves for your sink’s plumbing? While buying a $20 part here and there doesn’t seem like much, the cost of these little omissions can add up. Ask your contractor if he or she has allocated some portion of the budget for oversights like this, as well as parts that may break during the renovation process. Hard costs are what they are, but you will be happier if you establish an allowance for some of these small expenses than run over budget.
- Price discrepancies. Your contractor budgeted for a $200 faucet, but the one you want is closer to $500. Step through these line items together before finalizing your contract to ensure that you are setting realistic estimates for the cost of parts.
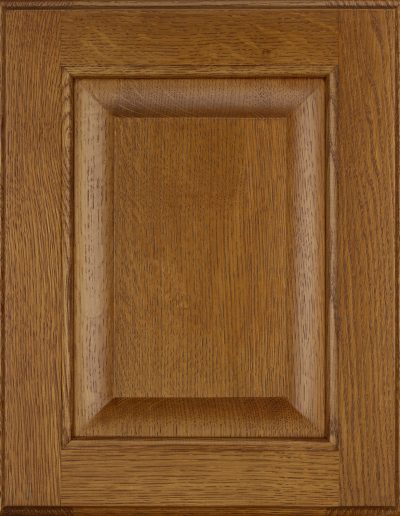
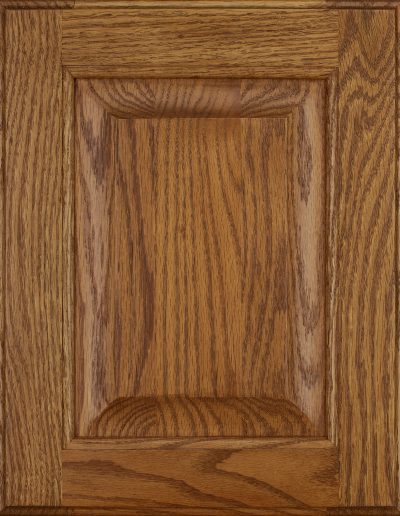
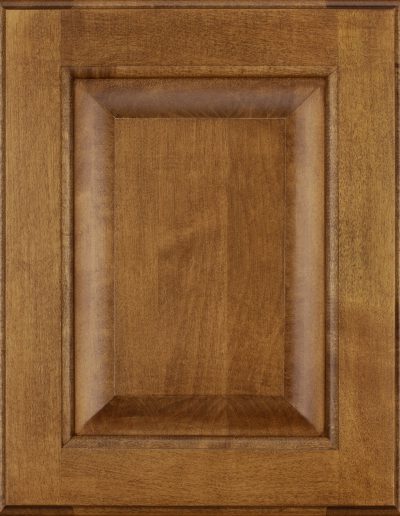
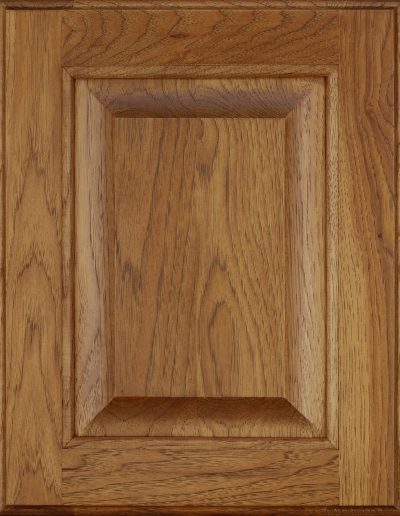
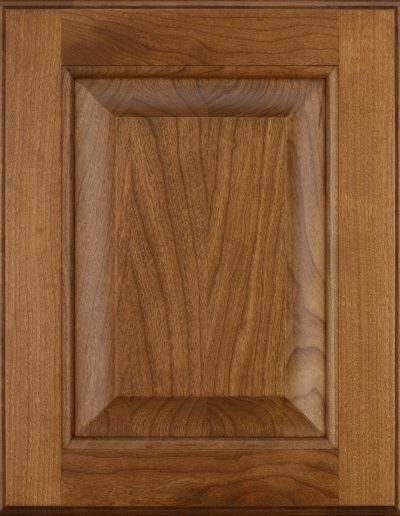
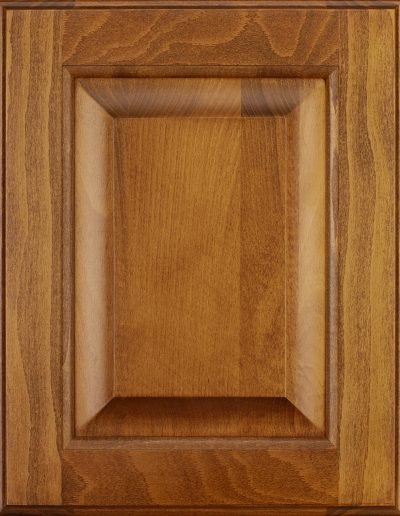
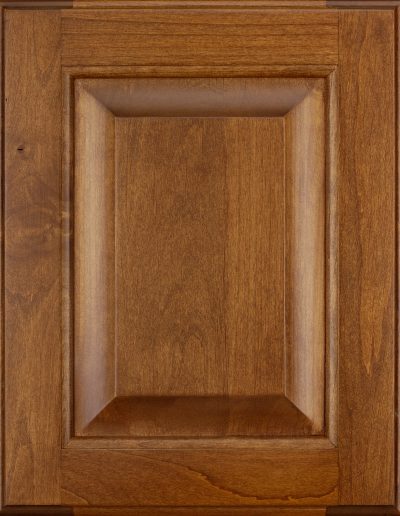
Recent Comments